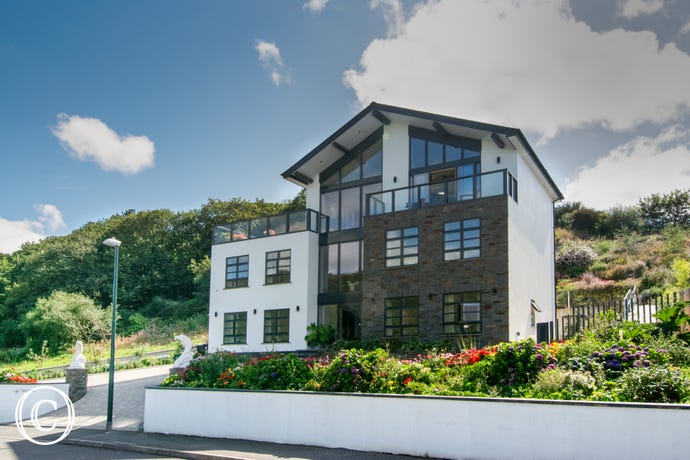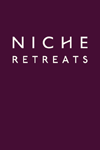


















































Stunning holiday property with games room , balconies , sea views and only short walk pub and beach in Tresaith.
- £3,235 per week
- £462 per night
- 13 Guests
- 5 Bedrooms
- 6 Bathrooms
- 3 Pets
Features
Nearby activities
- Walking
- Cycling
- Watersports
- Surfing
- Fishing
- Golf
- Pony trekking/horse riding
Special Features
- WiFi
- Smart TV
- Games room
- Welcome pack
- Sea or coastal views
- Electric car charging point
Beds & bedrooms
- Bed linen provided
- 4 king/super-king beds
- 5 single beds
Appliances
- Washing machine
- Tumble dryer
- Dishwasher
- Freezer
Bathrooms
- 6 WCs
- Towels provided
- En-suite bathroom
- Wet room
- Bath
- Shower
Families
- Family friendly
- Cot
- Travel cot
- Highchair
Outdoors
- Balcony
- Barbecue
- Private parking
- Electric car charging point
Accessibility
- Walk-in shower
- Ground floor bath/shower room
- Wet room
- Ground floor WC
- Ground floor bedroom
Important - Please Note
House Rules
- Family groups bookings ONLY - no stag, hens or other parties.
- Check in: 15:30
- Check out: 10:00
Description
Gorgeous Holiday accommodation with stunning seas views, within walking distance of a great sandy beach and excellent local pub in Tresaith. Designed and built to the highest specification, this property is the perfect location for a get-together, special occasions or a family holiday. Sleeping up to 12, it has several balconies and huge widows to allow you to make the most of the sea views.
Tresaith itself is a small coastal village that includes a beach, shop and pub. Water sports can be arranged from the beach and it is not uncommon for dolphins to be seen and even swim alongside kayakers. If you are not so lucky, then dolphin watching boat trips can be booked from New Quay harbour. This section of Ceredigion coastline is dotted with small villages and beaches each with their own charm and amenities, including Llangrannog, Aberporth and New Quay.
Ground floor - As you enter the house there is a grand staircase leading up to main living area. Bedroom 1 - King size bedroom with vanity station, smart tv, En-suite wet-room/bathroom with corner bath, separate shower, wc and basin. Bedroom 2 - King size bedroom with vanity station. Wall mounted TV. En-suite wet-room/bathroom with corner bath, separate shower, wc and basin. Bedroom 3 - King size bedroom with TV leading to en-suite wet room with shower, wc and basin. There is an inter-connecting door to bedroom 4 which can be used as a family suite. Bedroom 4 - Twin bedroom with full size single beds. Inter-connecting (and lockable) door to bedroom 3 so that it can be used on its own or as a family suite. Large games room with supreme pool table, table tennis, dart board, bar skittles and electric piano. Patio doors open out to patio area with outside chess board. Utility area with 2 x washing machines, 2 x tumble dryers and extra fridge & freezer. Additional bathroom/wet room, ideal for washing down beach wear, sand, dogs or any sports equipment. Shower and wc. Garage space for any sports equipment and includes a wide range of books and games.
First floor
Stunning fully equipped kitchen with marble worktops and large island with bar stools. 2 single ovens, double Belfast sinks, combination microwave, 2 dishwashers, coffee maker, 2 fridges, 1 large freezer, boiler tap and 6 ring ceramic hob. Large round dining table to sit up to 12. Perfect for a special occasion or gathering. Lounge with comfy regal sofas and seating with 48" TV and contemporary electric log effect fire. Cinema room with huge 75" 4k TV, Amazon prime, Netflix and with Bose surround sound system. Cloakroom with wc and basin. Orangery/reading room with huge doors opening out onto rear terrace area. Comfy seating and a large selection of books and games.
Second floor -
Bedroom 5 - The master bedroom suite with floor to ceiling windows which provide stunning views from the super king size bed. TV, vanity area, seating area with 2 comfy armchairs and table. Spiral staircase leading to mezzanine. Ensuite bathroom/wet room with shower, jacuzzi bath, bidet, wc and basin. From the bedroom, there is a front private balcony with sea views and also access to a huge side balcony that includes sun loungers and deck chairs. Perfect for relaxing and unwinding.
Mezzanine - There is a spiral staircase from the master bedroom up to a mezzanine with 3 single beds. This means it can be used as a family suite if required.
Outside
Front paved area with small 1 metre deep pond (please ensure young children are supervised at all times). Rear terrace accessed via ramp (outside) or via first floor Orangery. Pizza oven, BBQ, children's playset and garden furniture. Above the terrace is a well maintained bank of flower beds which are gorgeous when in bloom. 2 balconies with ample outside space.
Additional Information
Welcome pack on arrival includes tea, coffee, sugar, milk.
Bed linen and towels provided.
Electricity & central heating included. Underfloor heating throughout via ground course heat pumps.
High chair and cot bed . Please request when booking and please bring your own bed linen for the cot bed.
Wi-Fi
Plenty of parking on drive and nearby.
Any children must be supervised at all times when near the 1 metre deep pond at the front of the property
The following items are also provided at the cottage for your stay… Kitchen: salt and pepper, kitchen roll, washing up liquid/dishwasher tabs, new dishcloths and scourer, general larder ingredients such as spices and herbs, flours, oils, vinegars etc. Bathroom: soap and 2 toilet rolls per toilet. General cleaning products: bleach, shower cleaner, anti-bacterial spray etc.
No smoking
Pets allowed - 3 dogs max and no puppies / young dogs allowed.
Pizza oven– fire wood, lighters pizza peel and cookery books included.
Owners beach equipment available including, chairs, wind breaks, buckets, spades, inflatable boat, body boards
Local private chef covers this area.
No stag and hen parties allowed.
£50 Charge applies for electric vehicle charging. Please select at point of booking
Accessible information
Ground floor bedrooms and bathrooms all are walk in wet rooms.
Living space is on the first floor but can be accessed via a ramp that goes from ground floor outside the building and up to first floor.
All doors are 2’9” into bedrooms and en-suites
Parking area to the left side of the house slopes gently towards the road. This area provides for a spacious and safe exit from vehicles
Access to the main bedroom on the second floor and the mezzanine above is via a staircase only.



Reviews